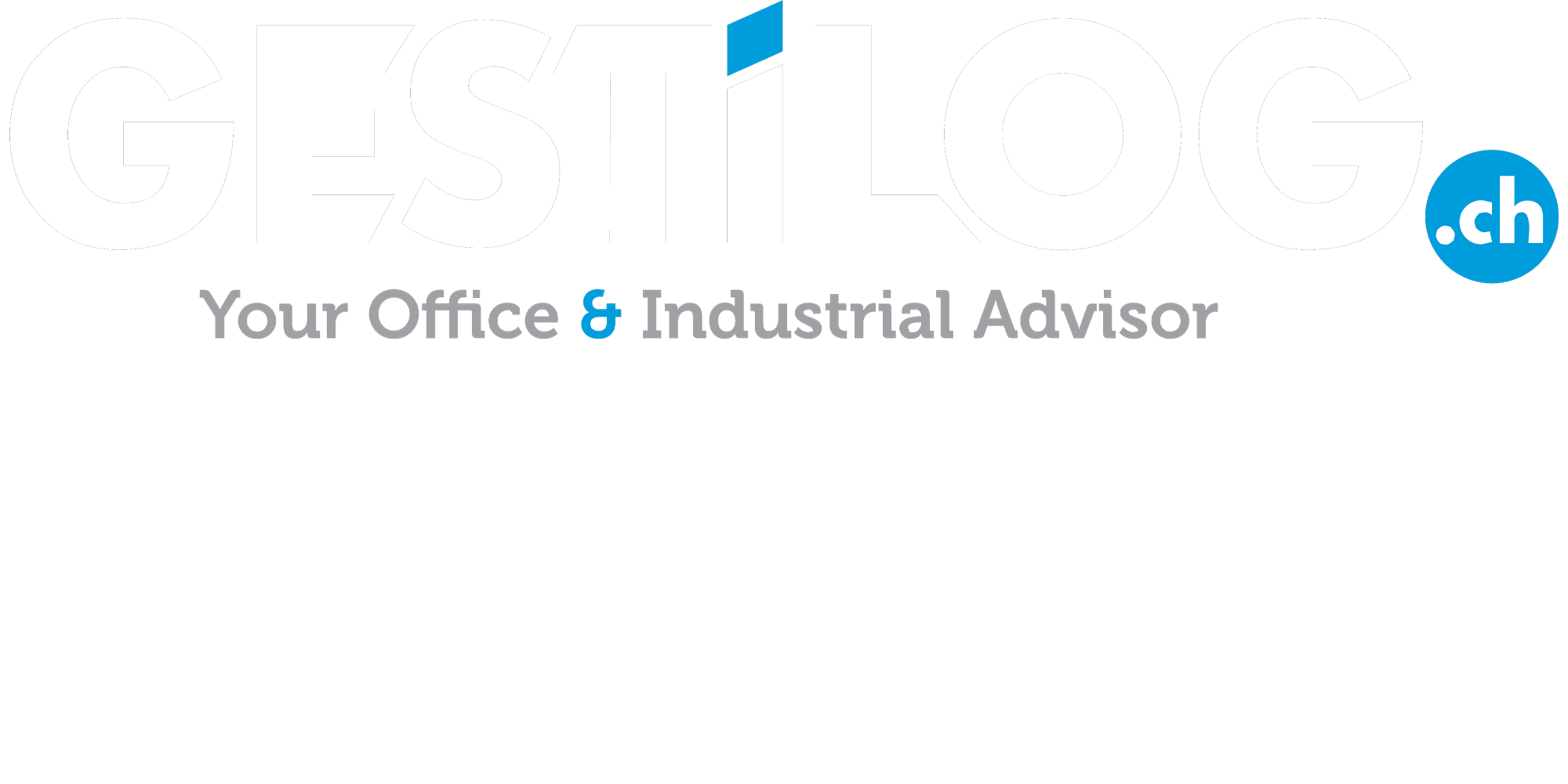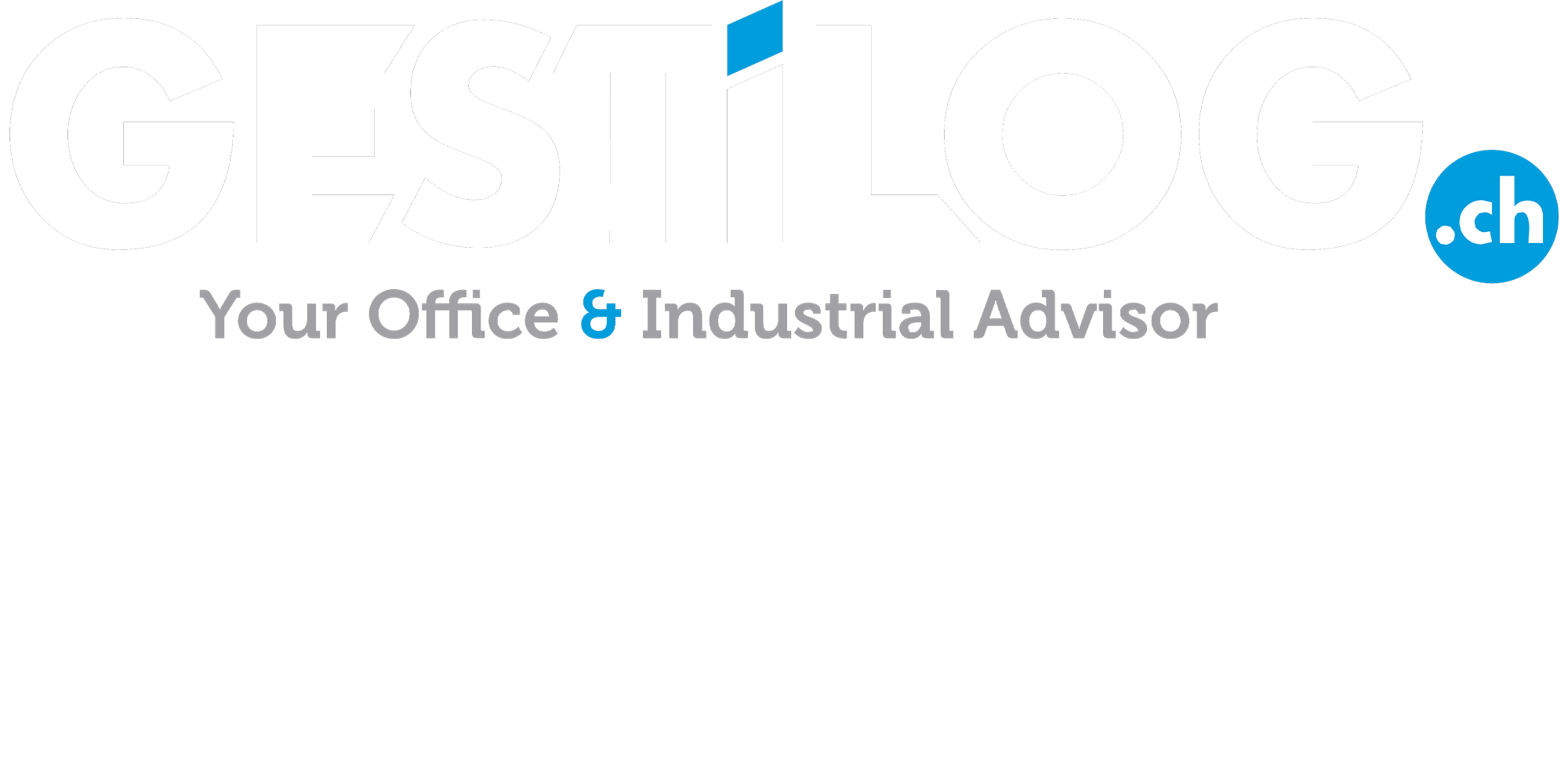Description
Single-storey workshop offering a surface area of 480 sq.m., complemented by an outdoor area of 250 sq.m. and several premises located in the basement for a total surface area of 174 sq.m.
The workshop is equipped with a sectional door and has a ceiling height varying between 4 and 8 meters, offering great flexibility of use.
Ideally located in the industrial zone of Meyrin, this property is just 5 minutes from the A1 freeway, ensuring fast and convenient access.
The workshop is equipped with a sectional door and has a ceiling height varying between 4 and 8 meters, offering great flexibility of use.
Ideally located in the industrial zone of Meyrin, this property is just 5 minutes from the A1 freeway, ensuring fast and convenient access.
Distances
Public transports
160 m
6'
6'
2'
Stores
2 m
-
-
-
Restaurants
127 m
4'
4'
1'







